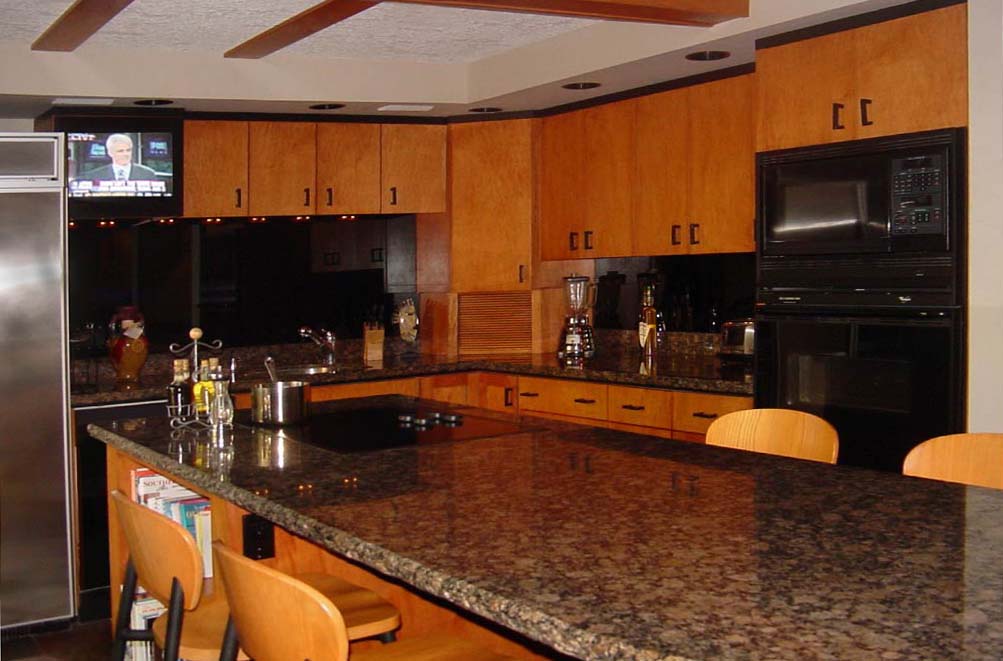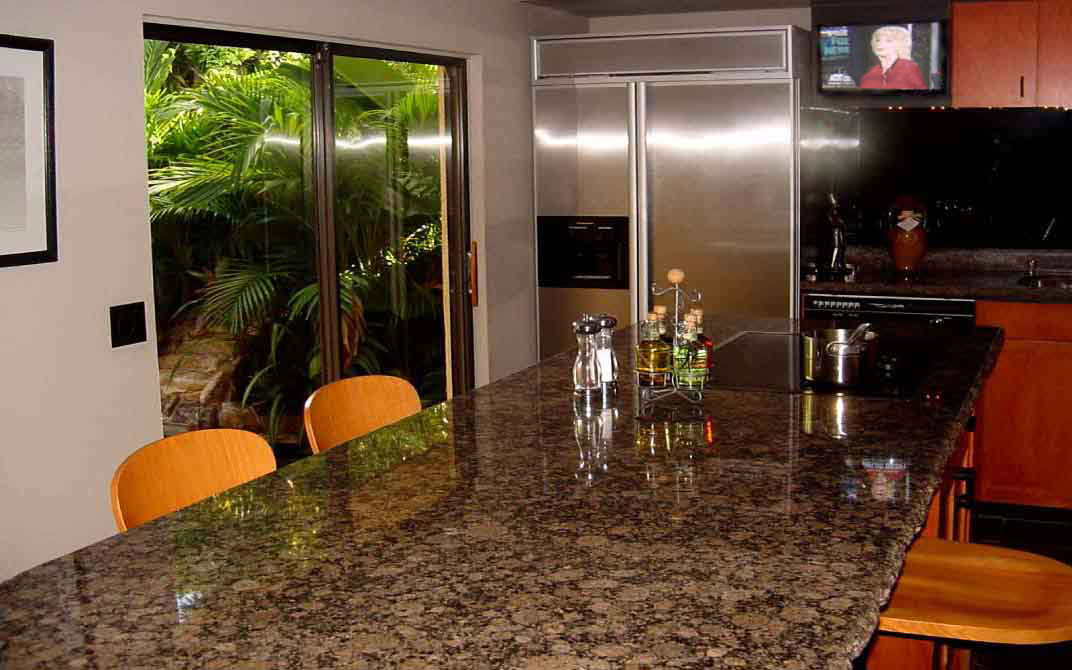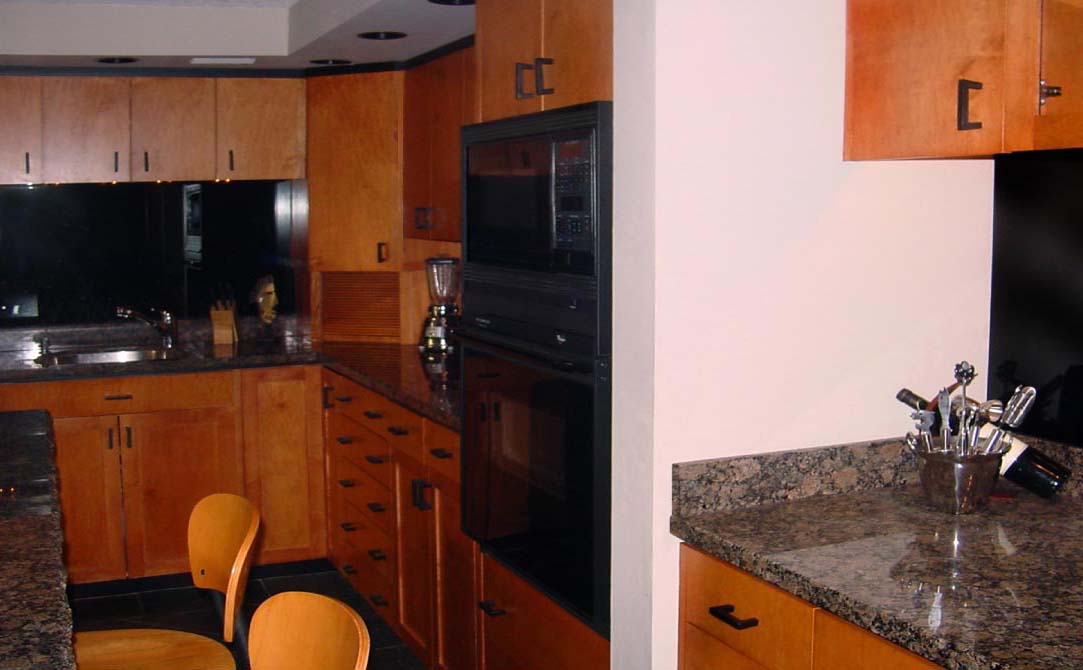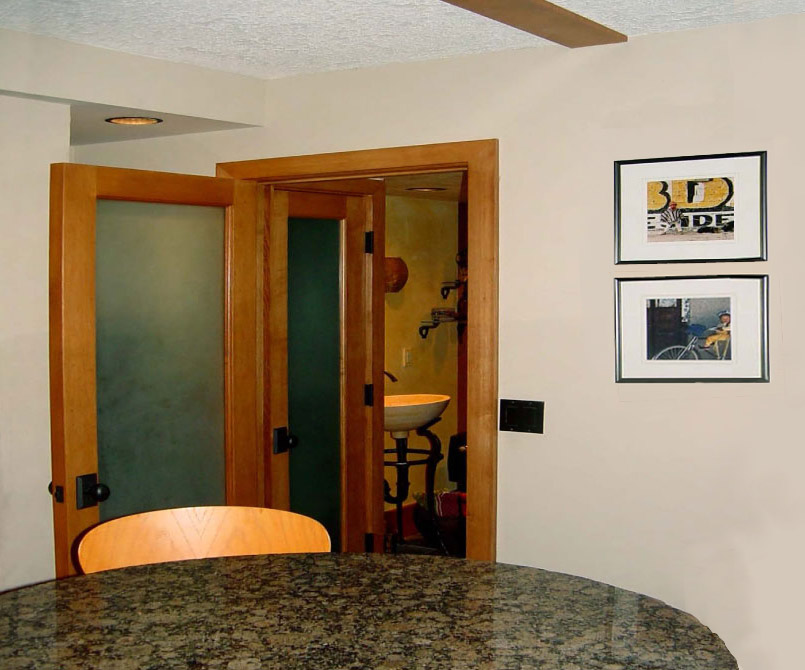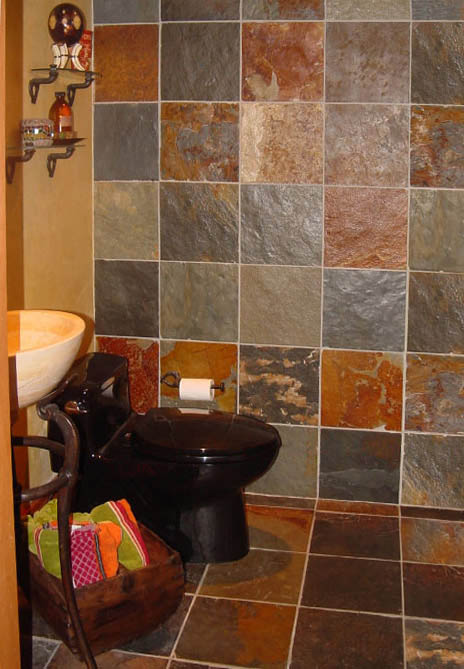TOWNHOUSE KITCHEN
This kitchen was previously composed of two separate zones. The back area was a cramped U-shaped cabinet layout with a low hanging upper cabinet which blocked the view to the dining area. The client being 6′-5″ tall could not interact with his dining guest while cooking. The new layout was planned with entertaining being a key priority. The dark mirrored backsplash was chosen to provide a more spacious feeling. Materials: Maple cabinets, Baltic Brown granite countertops with chiseled edges, multicolored slate tile flooring, and LED lighting.
We invite you to view the gallery, take a few notes, and give us a call to get started on helping you to transform your vision into a reality.
